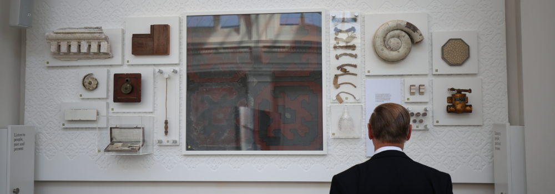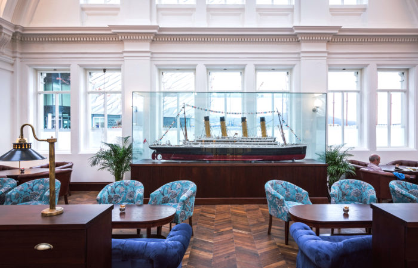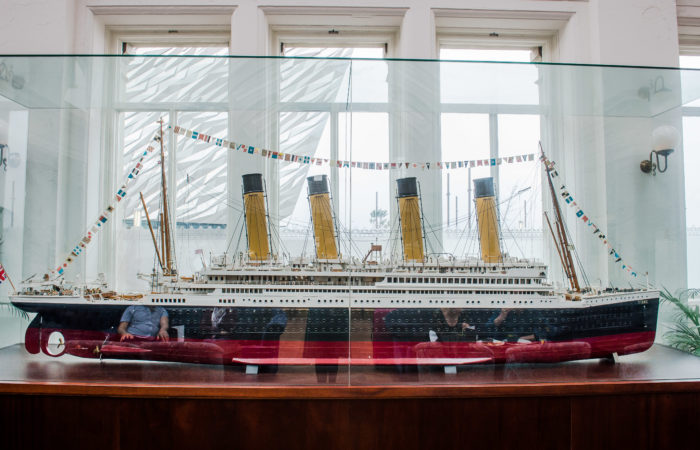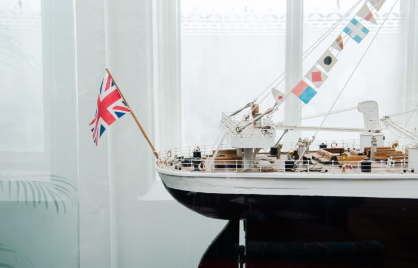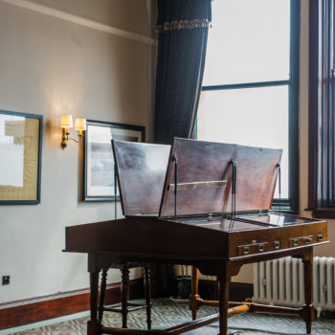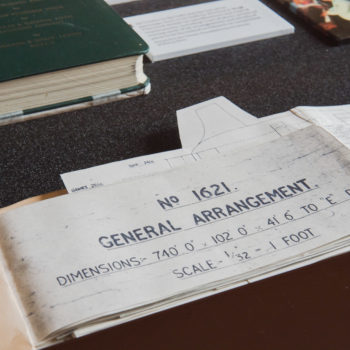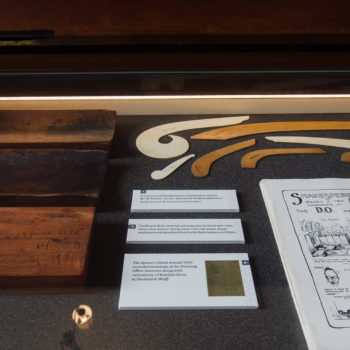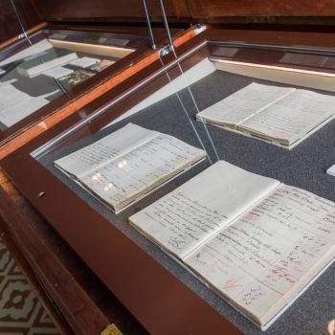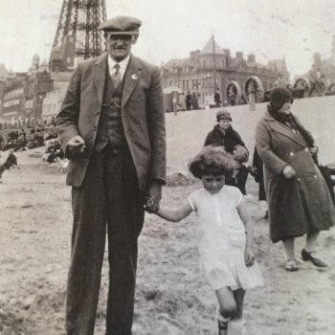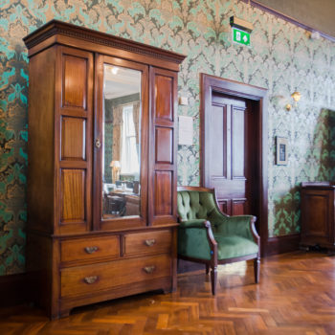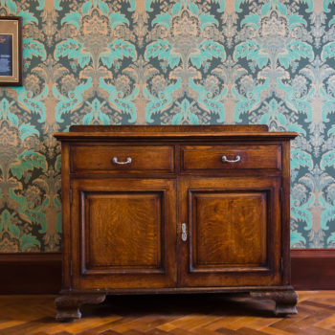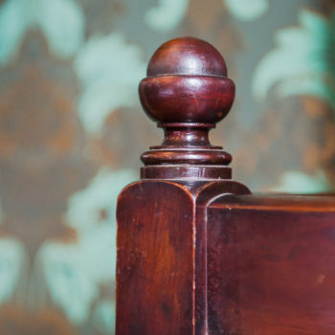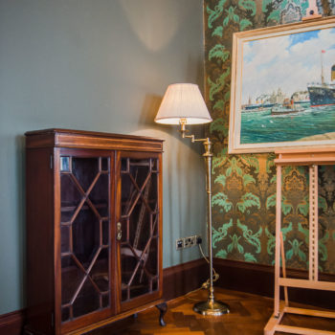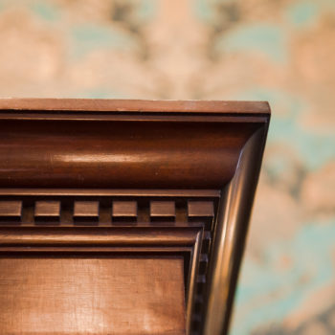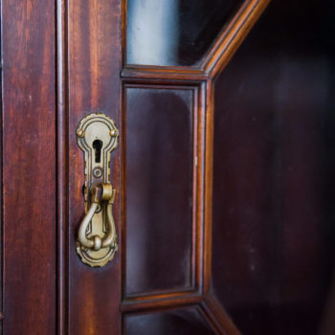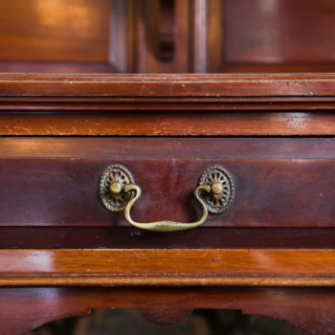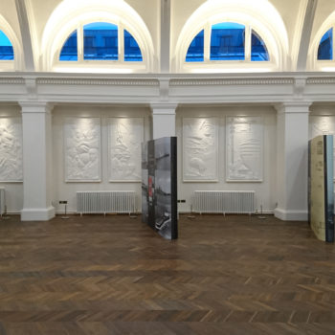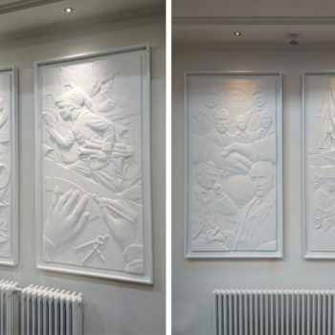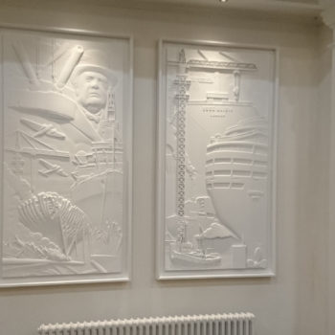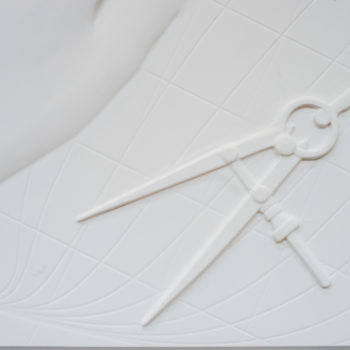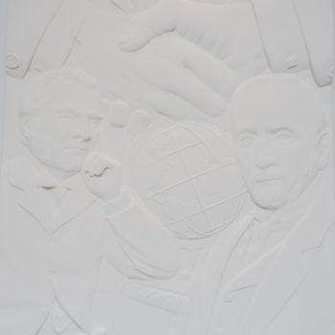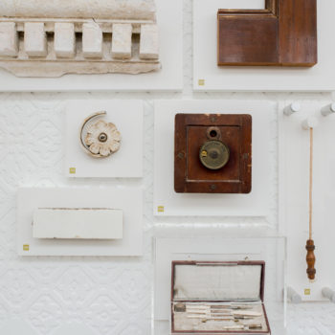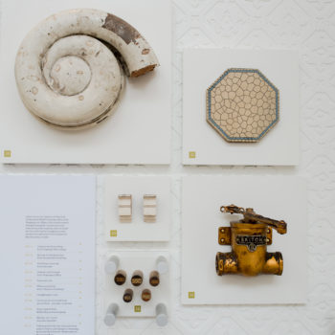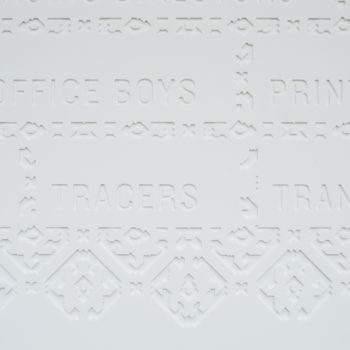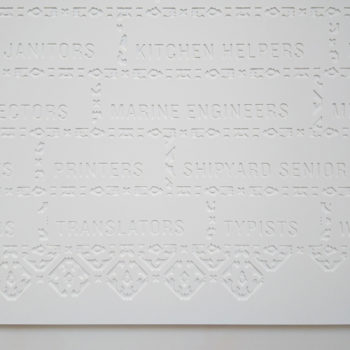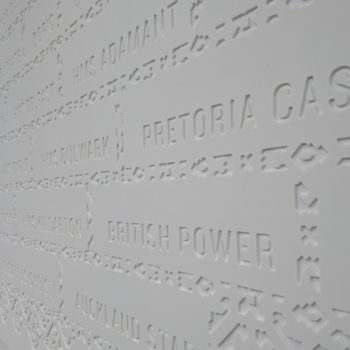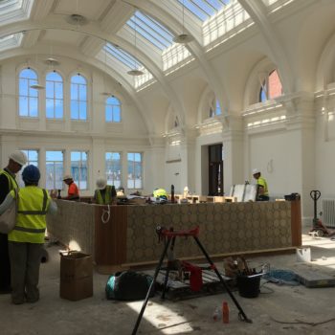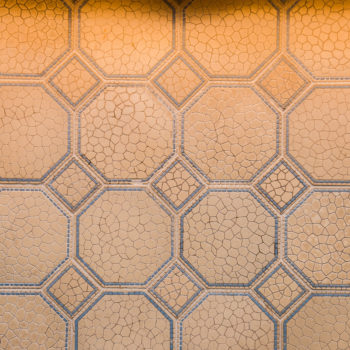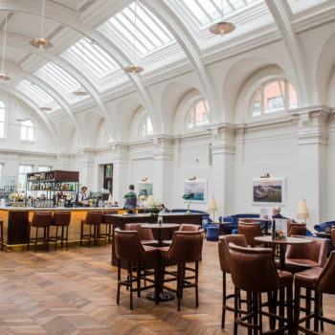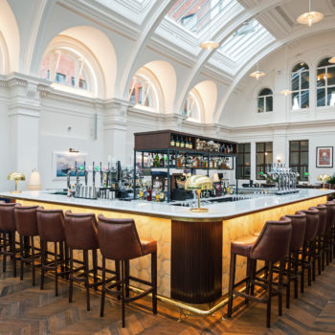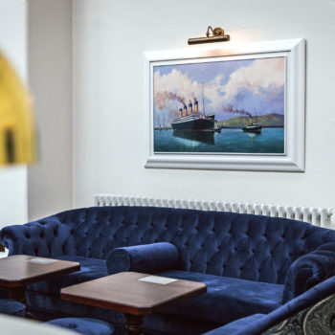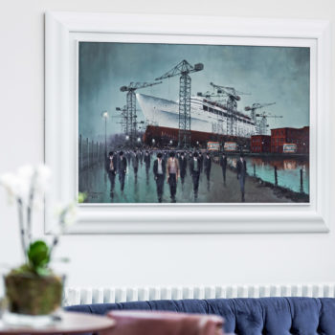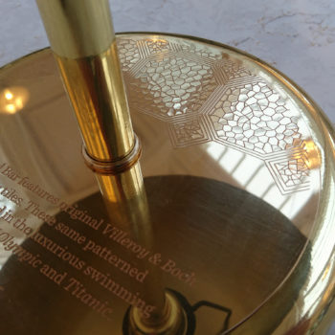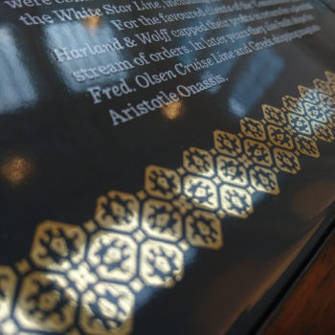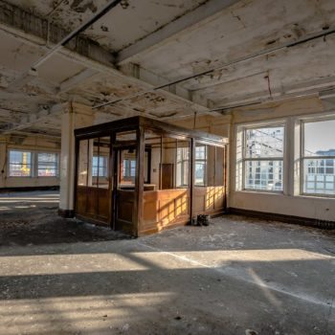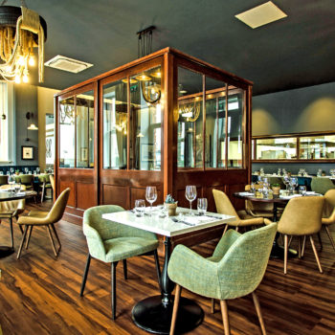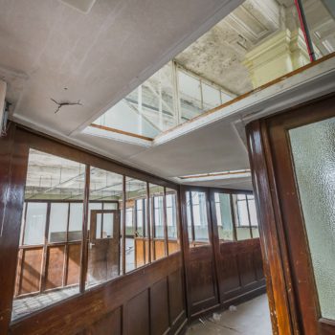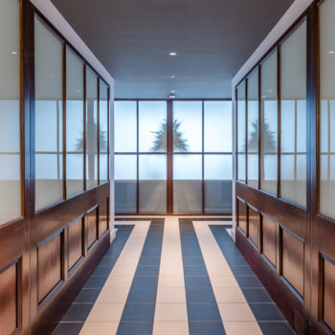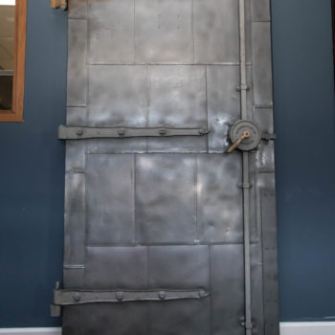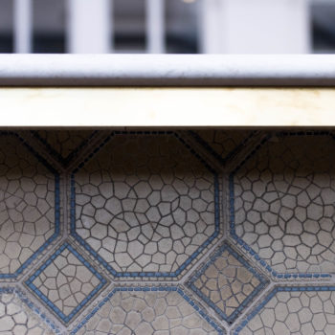Artefacts in the Drawing Offices
A key element in the restoration of the Drawing Offices & HQ Building, was recognising that the building would not be a visitor attraction or museum but a working hotel
Through engagement with the local community and former employees, Maritime Belfast has been inundated with people coming forward with artefacts and family heirlooms. All of these artefacts have never been displayed before, so this part of the former Drawing Offices’ heritage is now available to any visitor, guest or member of staff in the hotel for them to access and learn more about the history of the building. There are now more than sixty artefacts on display in the hotel, with many artefacts as unexpected discoveries in the heritage rooms. Drawer cabinets of a similar style to former cabinets in the building were designed, and each heritage room now has a small cabinet with relevant artefacts within them, only discovered when visitors open the drawers. A former clerks desk has been turned into a large display cabinet, and original floor-plans of the Drawing Offices decorate the walls in many of the rooms.
Larger artefacts such as furniture donated by a local woman whose father was a cabinetmaker for Harland & Wolff in the Titanic era, have been put on display in the Presentation Room. Now a stunning room overlooking Drawing Office 2, the room has been restored to its former glory.
Tandem Design were the Interpretation Designers for the project, working closely with Maritime Belfast, the Design Team and Operator to tell the story of the building at the heart of the shipyard.
A Titanic Model
Drawing Office 2, which is now the main bar/restaurant for the hotel, has a beautiful 12 1/2 foot model of RMS Titanic on display. It was donated to Maritime Belfast by De Klerk Binnenbouw, a Dutch company established in 1873 who specialise in interiors of yachts. In the 1970s they acquired Mutters & Zoon, who were the outfitters of royal yachts and ocean liners, including RMS Olympic & Titanic.
Read more about the model with Titanic connections here.
The Clerk's Desk
A standout piece from the building that was one of the few artefacts on display before the restoration work begun, the clerk’s desk is identical to those that would have been used in the building by clerks or accountants. From the Andrews Family Mill in Comber, it can be dated by the graffiti inside to the mid-1880s.
Following restoration work the desk was transformed into a display for a selection of artefacts, and is once again a highlight of a visit to the Drawing Offices, where people can both touch an artefact and engage with those inside it. Many of the artefacts in the desk have been donated or loaned by former employees or their families, ensuring that the heritage of so many people connected to the shipyard can be displayed and available to future generations. Artefacts include a working plan of the decks of the Canberra, draughtsman’s splines, a deed of partnership for H&W from 1879, launching particulars notebooks, and a copy of the Queens Island Annual that was produced by H&W employees and features cartoons and anecdotes from the shipyard.
Harland & Wolff's Cabinetmaker
The Presentation Room is one of the most surprising transformations in the building. It had degraded very badly over the years, and there was no sense of the beautiful room that once overlooked Drawing Office 2. Harland & Wolff used the room to present their plans to potential clients and entertain VIPs, surrounded by examples of the luxurious fixtures and fittings they used on their ships. Over the years it had become more of a display space and office, the windows had been bricked up and a small corridor added.
As the hotel plans developed, it was key that the room was returned to its original splendour, and as a part of that, we could put on display items similar to those that would have been in the room. There are four beautiful pieces of furniture on display, a bookcase, hall stand, wardrobe and sideboard, all made by one of Harland & Wolff’s skilled cabinetmakers, George Frederick Scattergood. From East Belfast, Mr Scattergood worked on furniture destined for many of the company’s most impressive ships, including RMS Olympic and Titanic. He used many of the same techniques and the highest quality materials, such as figured Austrian Oak, Honduras Mahogany and Spanish Chestnut. George was also responsible for outfitting Lord Pirrie’s yacht, and was able to keep the ornate handles from the furniture on board, which he used on his own furniture at home.
The collection of furniture made by George was very kindly donated to Maritime Belfast by his daughter Joan.
A light touch to Interpretation
In Drawing Office 1 the approach to Interpretation focused on items that would share some of the story of the building but not distract from or conflict with the surroundings. A series of bas-relief panels to fill the alcoves on one wall were developed, a sculptural technique where figurative elements remain attached to a background of the same material – so the scene appears to be raised out. Taking the form of a chronological narrative across the alcoves relating to the history of the Drawing Offices building, the bas-reliefs were designed to be tonally neutral, complementary rather than contradictory to their surroundings. The panels are also approximately the size of the windows that were once there before the building expanded and pavilions were added to the structure.
Beginning with the building’s construction in the 1880s, the bas-relief panels feature the draughtsmen and their drawing instruments, office boys, female tracers, and transitions to the 1980s when the building closed. The partners of the shipyard along with the Golden Age of shipbuilding at the turn of the twentieth century, and the world wars are featured, along with key ships such as SS Canberra, and the drilling rig Sea Quest. The panels conclude with the ‘meanwhile uses’ of the building while the long term plan for the future was developed, through events such as fashion shows and film sets.
It was important to emphasise that the HQ Building was home to a range of professions, not just draughtsmen, and by consulting items such as the Queens Island annuals, historic telephone directories, and former employees, a list was compiled that ranged from Accountants to Chairmen, to Tracers to Waitresses. The Job Titles panel was engraved out of a neutral material with a pattern inspired by the floor tiles discovered in the building.
Likewise the ship’s names panel featured a selection of ships that were all designed in the Drawing Offices – beginning with ship no 223, Alexander Elder in 1890, to ship no. 1723 the Auckland Star in 1985, almost a century later.
The features panel is a lovely addition to the otherwise neutral and minimal space. The panel contains a selection of artefacts and heritage items from the building, such as plaster moulding; floor tiles; a glass lampshade that was reportedly gifted to someone visiting the RMS Titanic when it was being outfitted in the yard; rope samples from the Belfast Ropeworks; and a small box of draughtsman’s tools.
These panels are all accompanied by listening posts which feature interviews with key people connected to the restoration project and former employees talking about their roles in the building.
The Island Bar
While Drawing Office 1 and the heritage rooms were intended to have the majority of the artefacts, it was important that there was the ability for people to learn about the heritage throughout the building. In Drawing Office 2, the Island Bar has been decorated with tiles salvaged from the upper floors of the building. These Villeroy & Boch blue and white ceramic tiles are identical to those that were on board RMS Olympic and RMS Titanic, in their first class bathrooms, Turkish baths and swimming pools. To accompany the tiles, small bar lamps featuring quotes and information about the tiles were installed, and table talkers embedded into the wooden tables in every alcove in Drawing Office 2 adds more information about the shipyard.
Colin H Davidson, a former Drawing Office employee turned artist has produced a series of 8 images of the shipyard, covering a day in the life of the yard – from Daybreak to Night Shift, which is displayed in the alcoves in Drawing Office 2.
Repurposed items
From the Villeroy & Boch floor tiles now decorating the bar, to the steel fire doors displayed in the Wolff Grill restaurant, the approach by the Design Team was to repurpose original Drawing Offices items where possible. The blue & white tiles, the same as were on board RMS Titanic & Olympic, were discovered on an upper floor of the building, in near perfect condition, and make a lovely feature to the Island Bar in Drawing Office 2.
Other items were repurposed, so that visitors could get a sense of the building before it became a hotel – wooden screens that acted as partitions in offices and corridors were restored & re-glazed, and now line the walls behind the main reception. A section leaders office, once sitting in isolation in an open plan drawing office on the third floor, was relocated to the Wolff Grill, where it serves as a private dining area. Cabinets and drawers from the building have new roles in the hotel, as storage for menus and cutlery, whereas the original lift surround was restored and used for the new lift.
